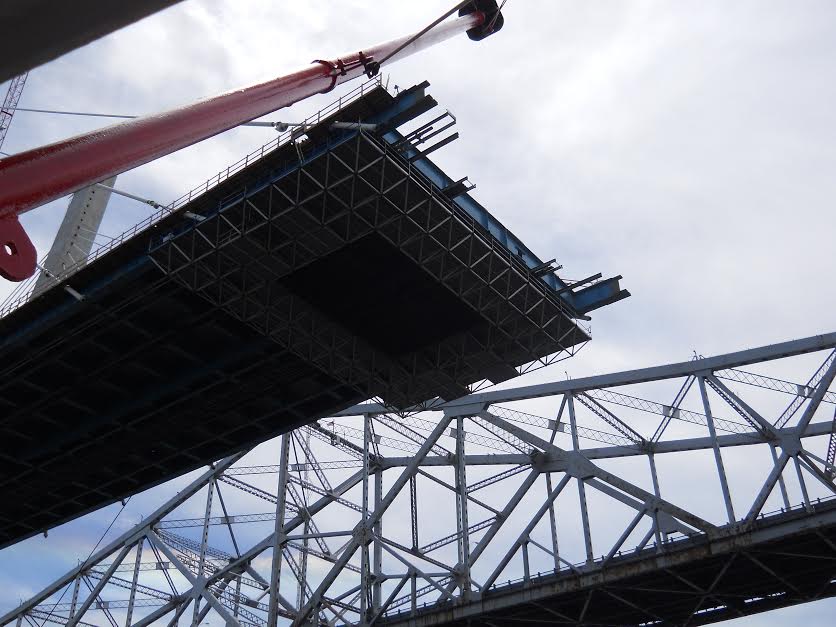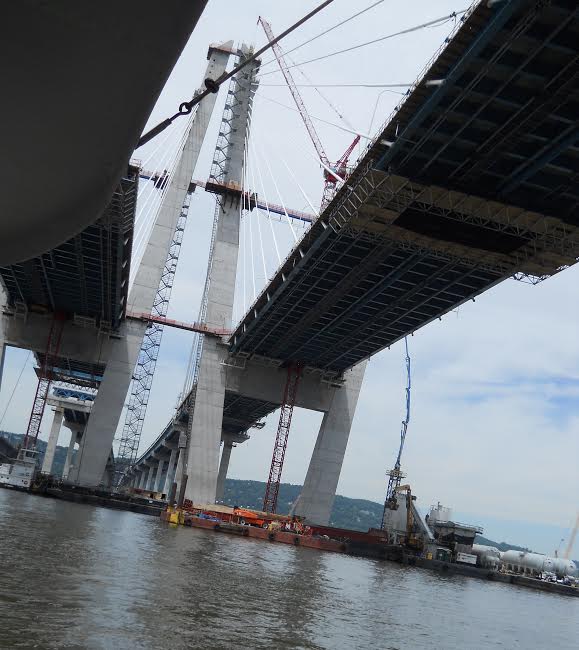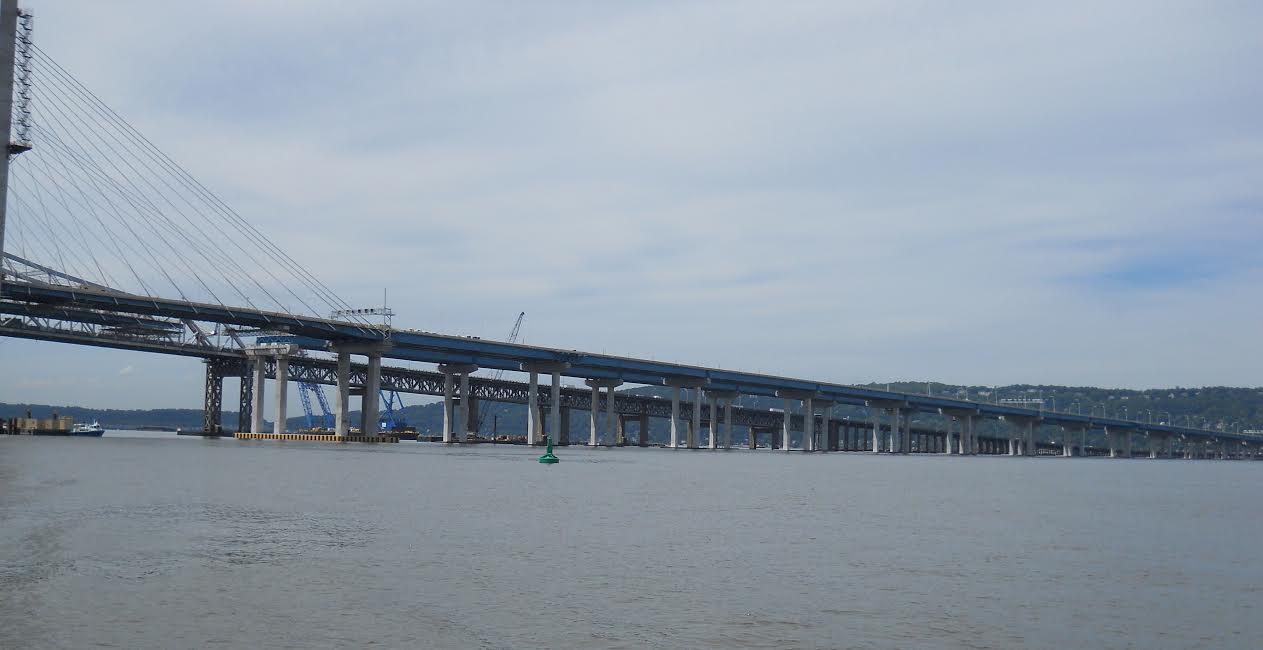STORY AND PHOTOS BY JANIE ROSMAN

Anticipated to open last December, then early 2017 and then spring/summer 2017, the new Tappan Zee Bridge’s westbound span will open sometime later this year, unless plans change again.
Its 3.1-miles connected Rockland and Westchester counties in late March, when the final and smallest section of structural steel was set in place.

“We can take construction vehicles across the span; it will be a few more months before it’s ready for passenger vehicles,” outreach educator Dan Marcy said last week during a Historical Society of Rockland County’s river tour that included the bridge project.

Crews finished installing precast concrete roofs on the four westbound towers this month, when the first of four temporary crosswalks was removed. They’re no longer needed since permanent access elevators that ascend the towers at a five-degree angle matching the towers’ slop are installed and operating.

At 138 feet above the Hudson River, the bridge’s highest point was just about one-third the height of the 419-foot tower. Our view — while vastly different from the topping off ceremony six months earlier — afforded a river-level comparison to the current bridge.

Lesser grade (incline/decline) means trucks will have an easier drive on approach spans. Piers heights change depending upon where vehicles are on the crossing, Marcy said,
The shortest piers — supporting the structural steel that bears concrete road deck panels — are a few feet above the river on the Rockland approach; the tallest piers, near the main span, are more than 130 feet high
With eight gantries installed on the full span, workers continue testing the gantries’ variable message signs. Crews are installing fencing, roadway barriers, lighting fixtures and final roadway surfacing — a one-inch durable polymer overlay over the deck panels that will have lane markings — and continue testing its aesthetic LED (light emitting diodes) system.

Nearby Rockland residents felt the roadway lights were too bright; however, project officials said the lights, diagnostically checked via wireless connections, will be neither as harsh nor as bright when the spans open.
More than three-quarters (150) of the 192 stay cables varying from 190 to 623 feet have been installed; cable diameters increase in size as they move away from the towers to support the 74-million-pound main span roadway
Formwork covers part of the foundation for the new maintenance facility in Tarrytown maintenance facility; steel fabrications will be installed this month while crews continue constructing foundations for the state police facility on the south side of the Westchester landing.

State troopers and bridge maintenance crews relocated to 160 N. Route 303 in West Nyack — Zone 1 headquarters for New Rochelle, Newburgh and now Tarrytown barracks — three years earlier and will move back next year.
Marcy said it would take another year beyond when the westbound span opens to finish and connect the eastbound span to the landings. “By the end of 2018, we’ll have traffic on both spans,” he said.
One of the 245 trade contractors and professional firms hired for the project is New York Geomatics, which provides surveying and layout.
Owner and president Ralph Perez LS, FCInstCES, explained, “We take the (project design team) HDR’s design and lay it out in the real World.From 2 dimensional concept to reality. Since it is a design/build, much of the information the design team works with requires field verification. Among NYG’s tasks is to field verify exisiting conditions in order for the designers to ensure the accuracy of their design.”
NYG also field measures and provides dimensional control at the various fabrication yards. Whether the pieces were fabricated in New Hampshire or in Virginia, Perez said, “We ensure that by the time they get to Tarrytown and the project site they fit.”
“Everything should fit in theory like jigsaw puzzles,” he said. “It’s sequential; for example, the elevations and the horizontal alignment have to be correct initially in order for all the components that follow to fit.”
The company’s creativity was imminent when challenged by the main span towers’ geometry. “It was so complex because they have a unique shape and size,” Perez noted. “Conventional methods and software were not adequate, since one of our areas of expertise is Tunnel Surveying, we decided to treat the pylons as Vertical Tunnels, so we used tunneling software to create a model of it.”

You must be logged in to post a comment Login